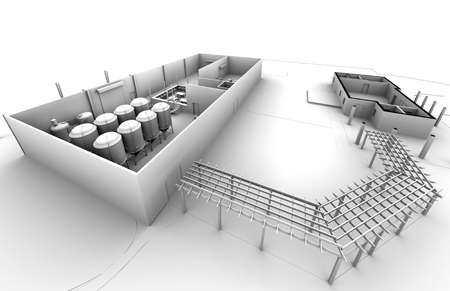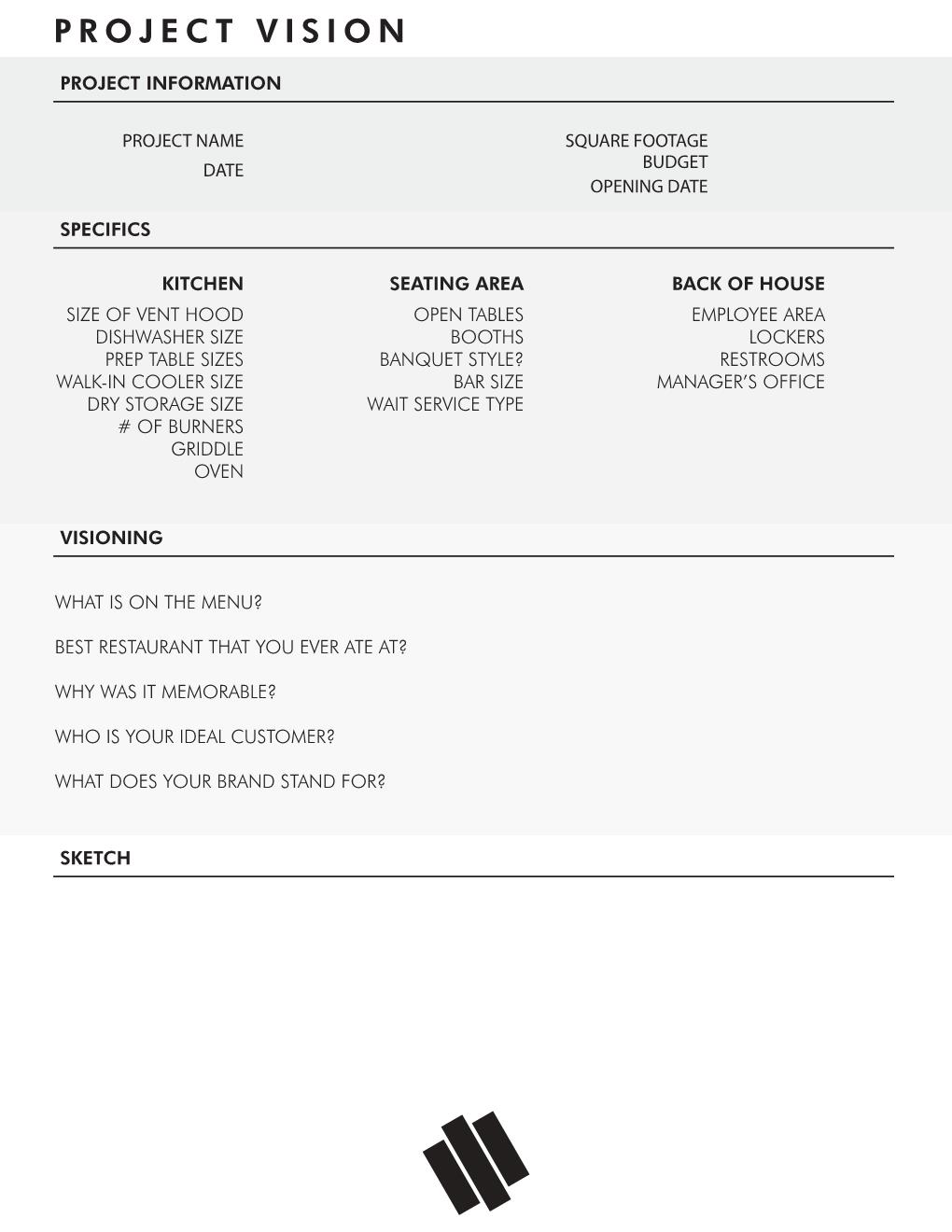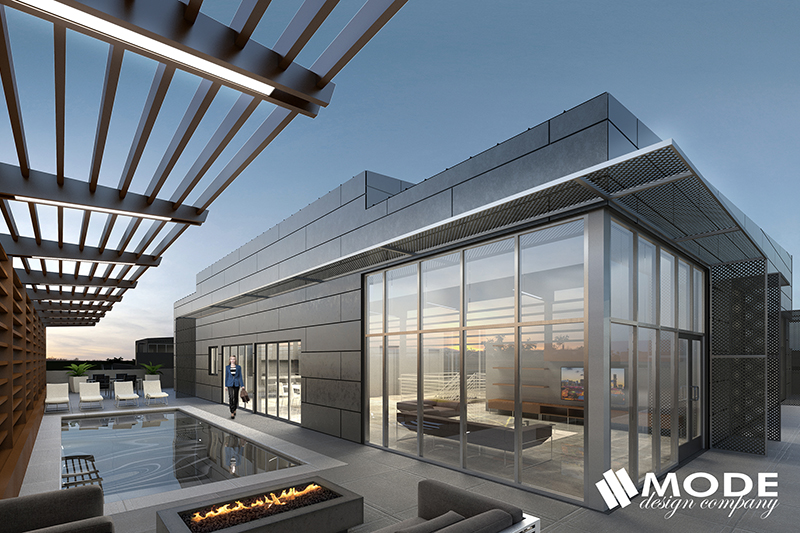5-STEP DESIGN PROCESS
The most important step in the whole design process. Will your ideas work? What will they look like? In this phase we will gather all the available information and put together a road map of what the project will be. We will provide a Feasibility Report that will tell you how much it might cost, how long it might take to design and what size building or space you need. This is also the phase where we begin to ask, what does this space want to be?
Deliverable: Project Feasibility Report
2. CONCEPTUALIZING
Now that we know the project is feasible and what it wants to feel like, let’s start taking a look at how that will actually manifest itself. We will start with one (1) collaborative meeting to work on the design process together as a team. From there we will solidify the thoughts and ideas from that meeting into a schematic floor plan and possibly an elevation.
As the concept solidifies itself, we will meet with you for a follow up meeting to ensure your ideas were interpreted properly. From there we will have up to two (2) more meetings to verify the final layout.
Deliverable: Schematic Package

3. VISUALIZATION
This is where you really start to get a feel for the design, as we will produce a high quality rendering of the chosen design from the conceptualization phase. This rendering will put you inside the space and give you a true feel for what it will look like.
This visualization will also help you garner interest in your new space, whether it is to tease out to your followers or to get your employees bought into the project early on. This has been the most powerful phase for our projects as this is where is gets real.
Deliverable: Design Rendering or Augmented Reality Presentation
4. DOCUMENTING
The meat of the project. While the visualization will be realistic, there are many details that will needed to tell somebody how to build it and to ensure the public is safe. In this phase, construction detailing, specifications and building code analysis are finalized. This phase will also include the majority of the engineering of the systems in the building such as structure, mechanical systems, electrical systems and plumbing.
Deliverable: Project Manual and Construction Drawings

5. CONSTRUCTION ASSISTANCE
We won’t leave you once the design is done. Once the building starts getting constructed we will periodically check in on the construction to assist you with making sure things are going smoothly. We will check the products that are going in are what you intended, check in to see if they are on schedule and make sure the work they are asking to get paid for have been completed properly.
Deliverable: Progress Reports





